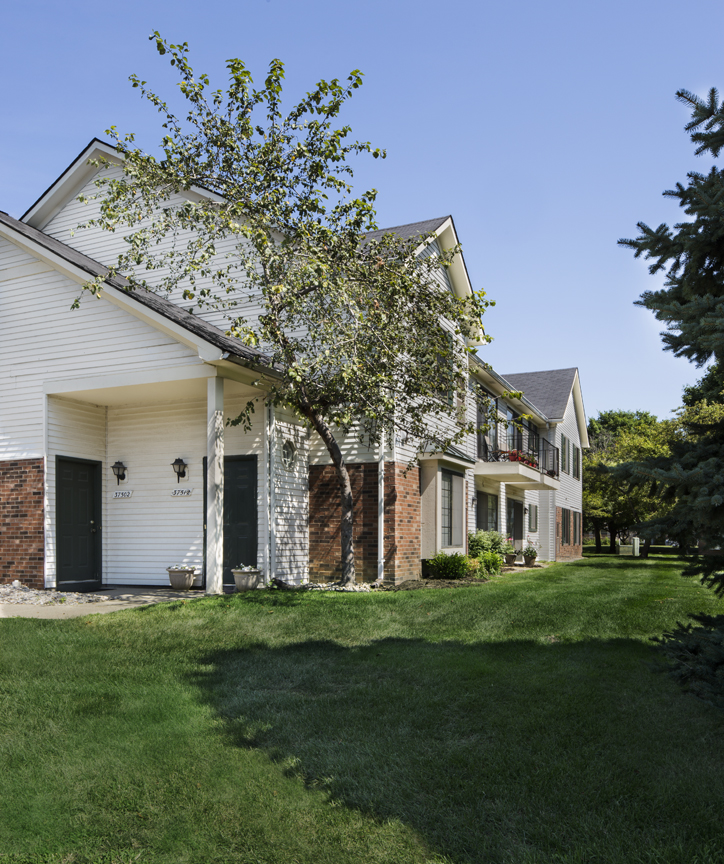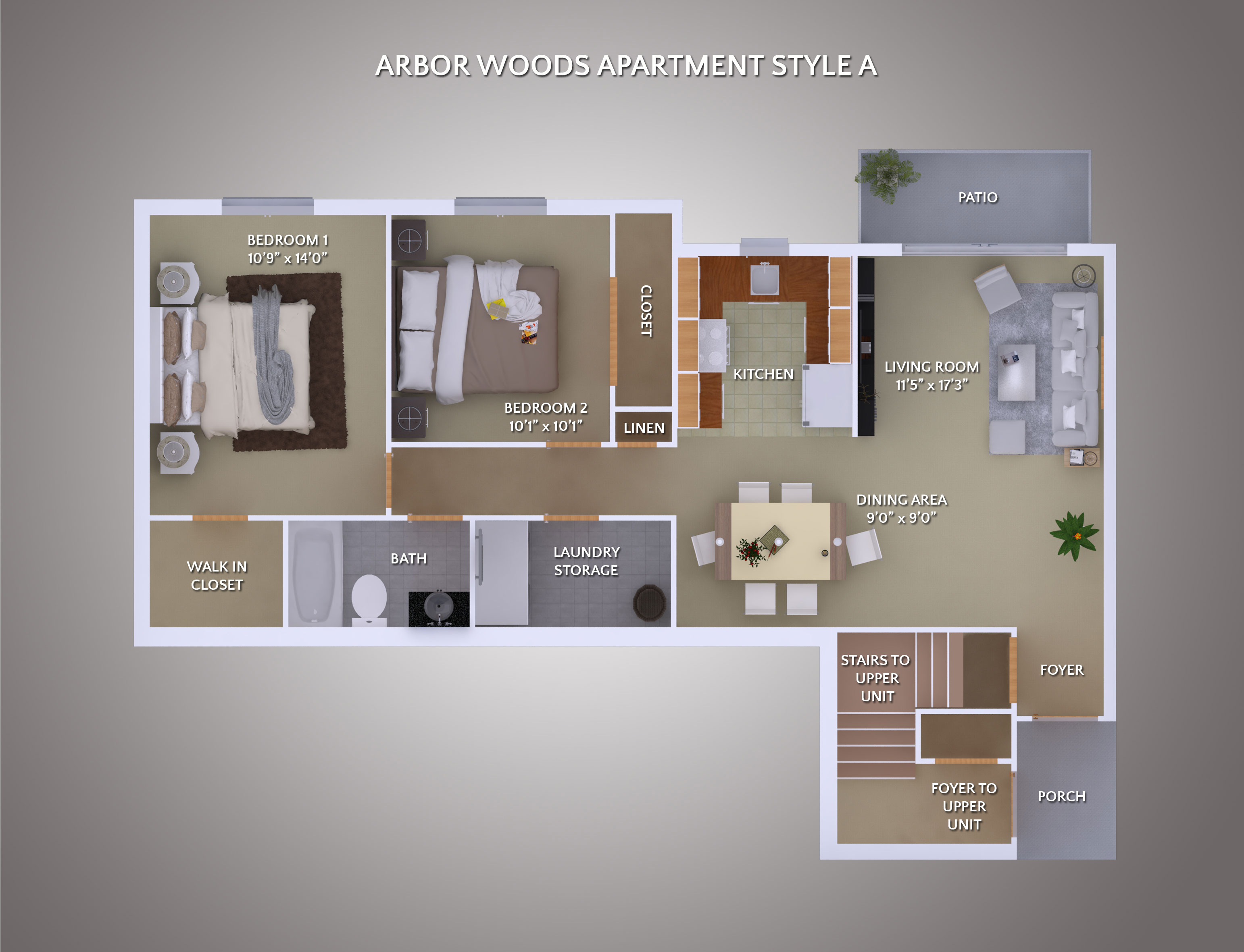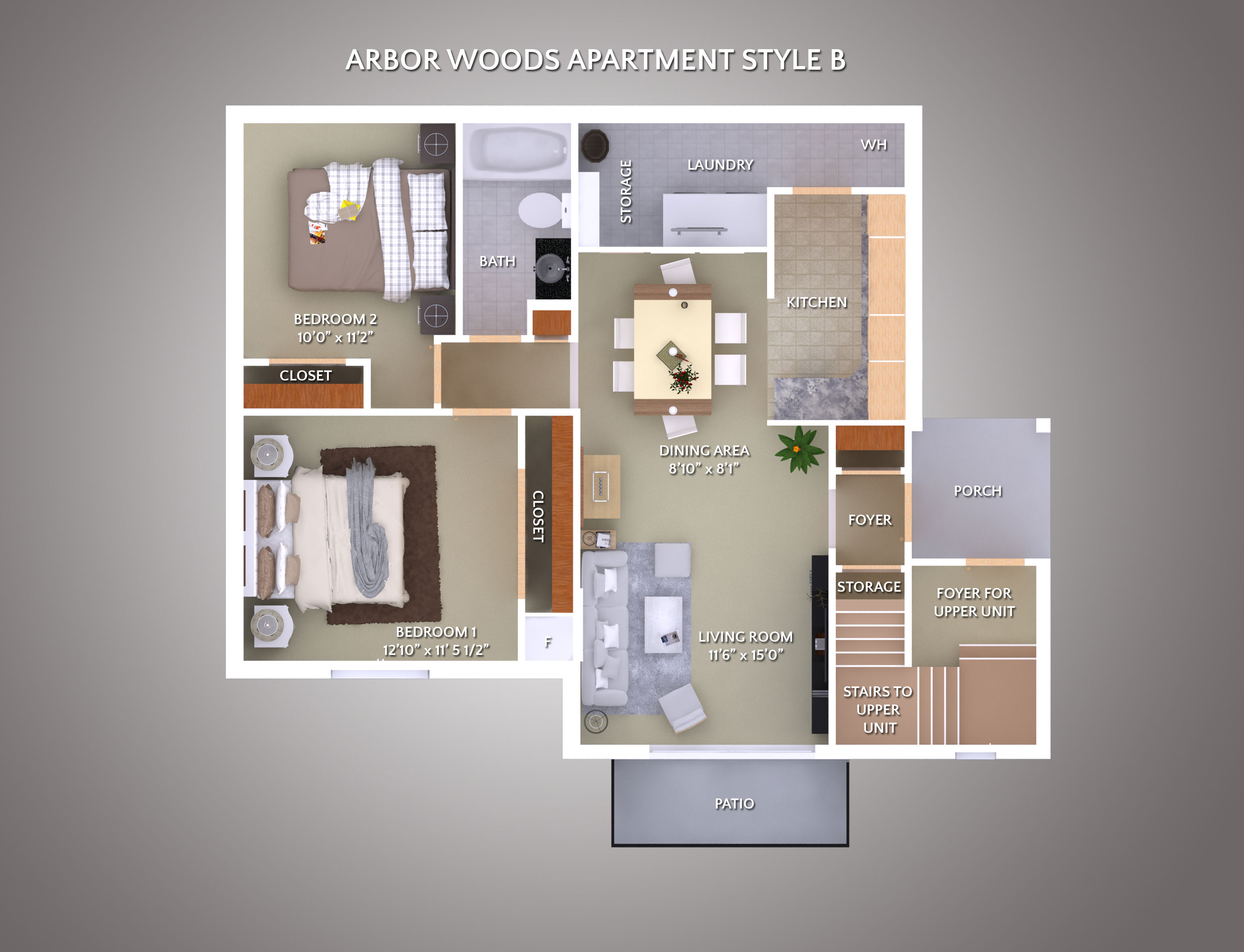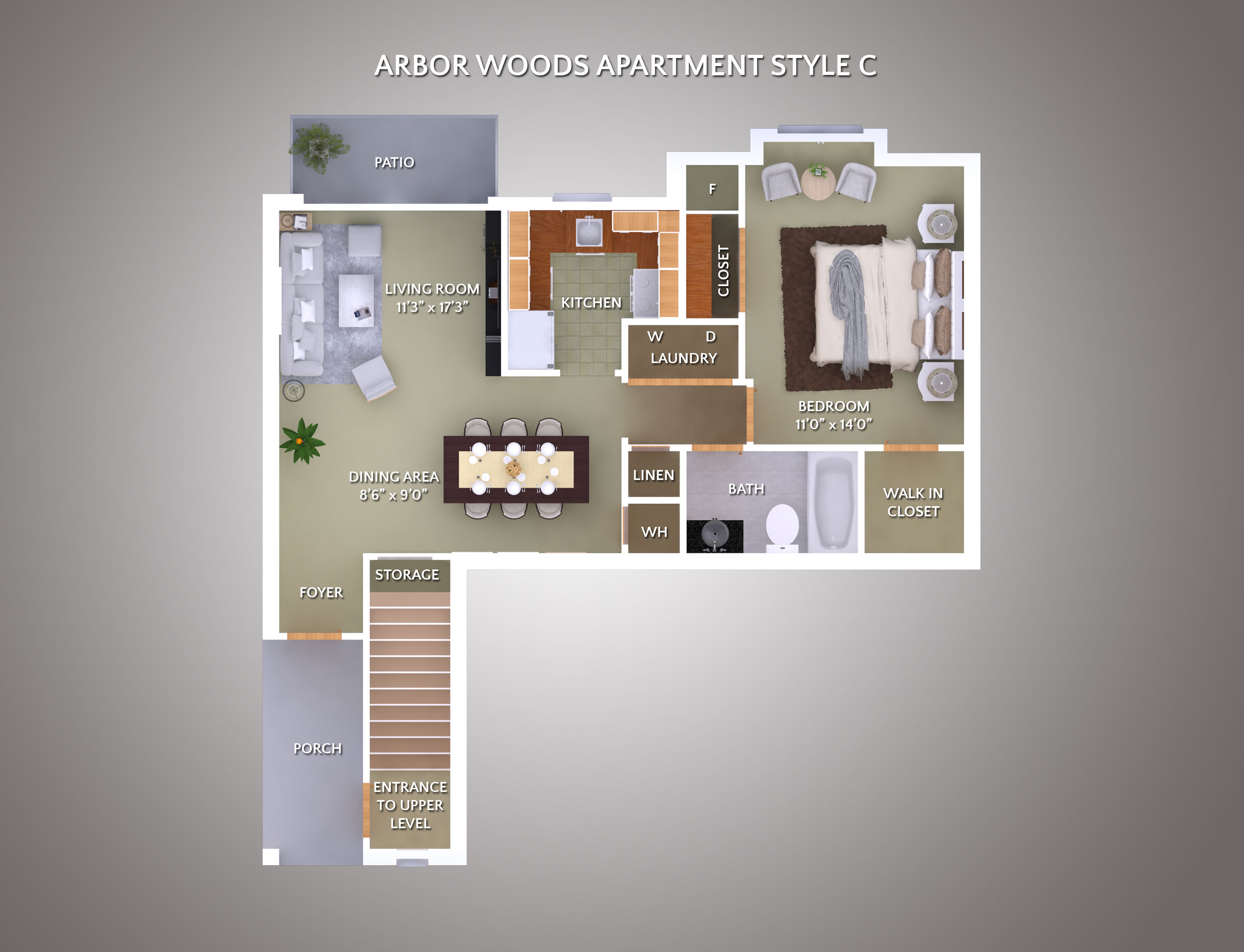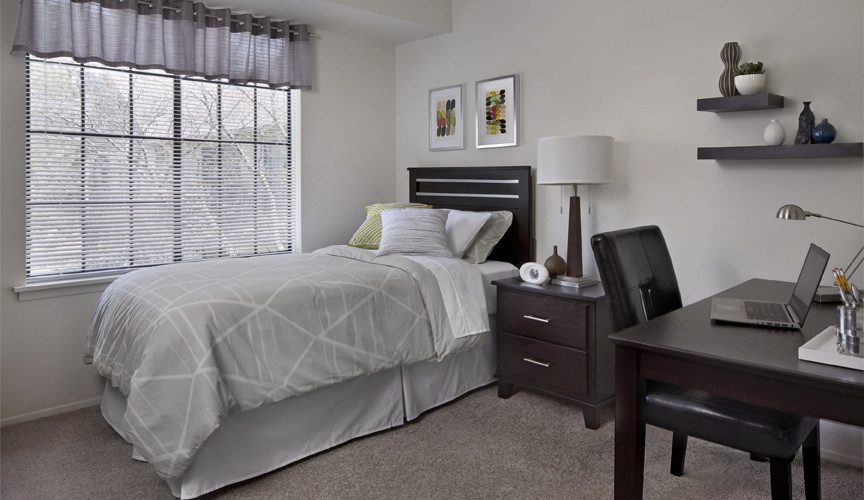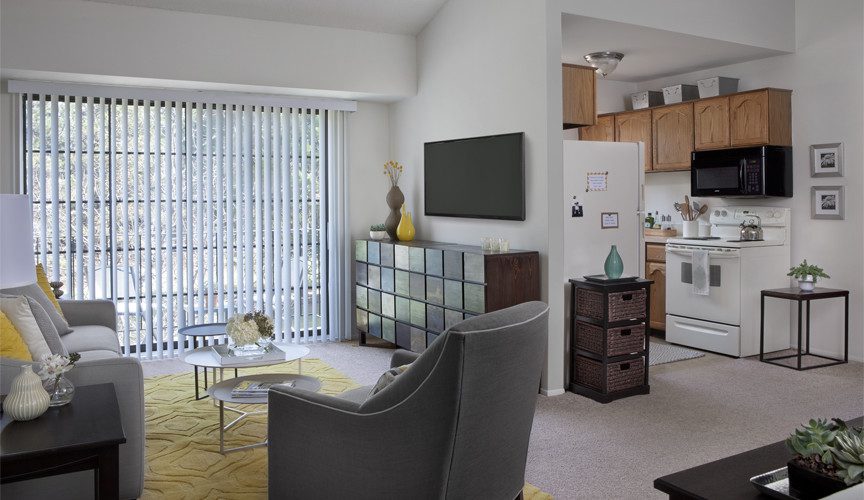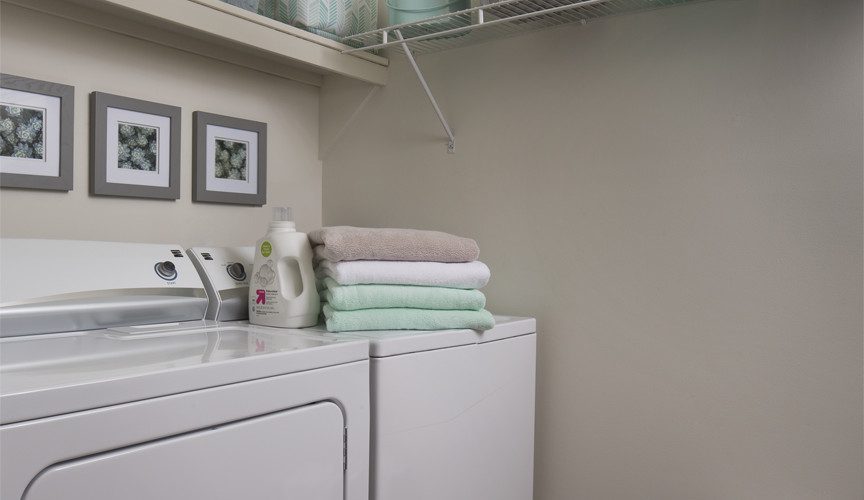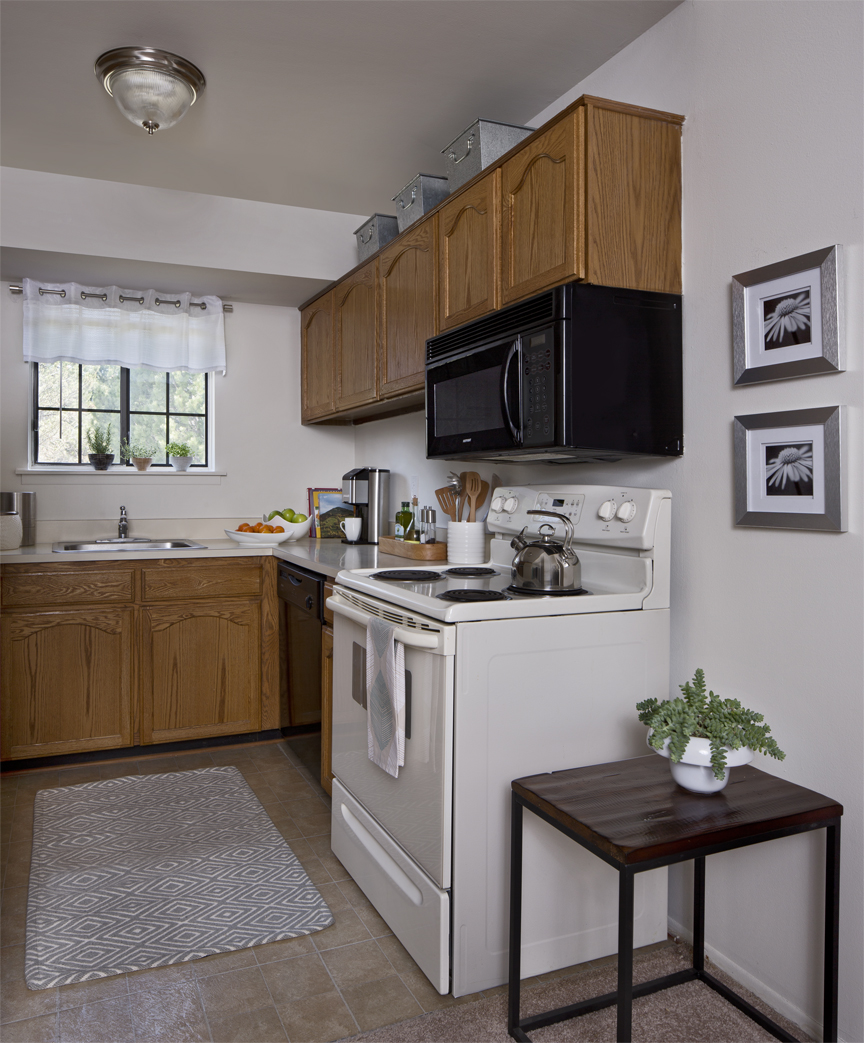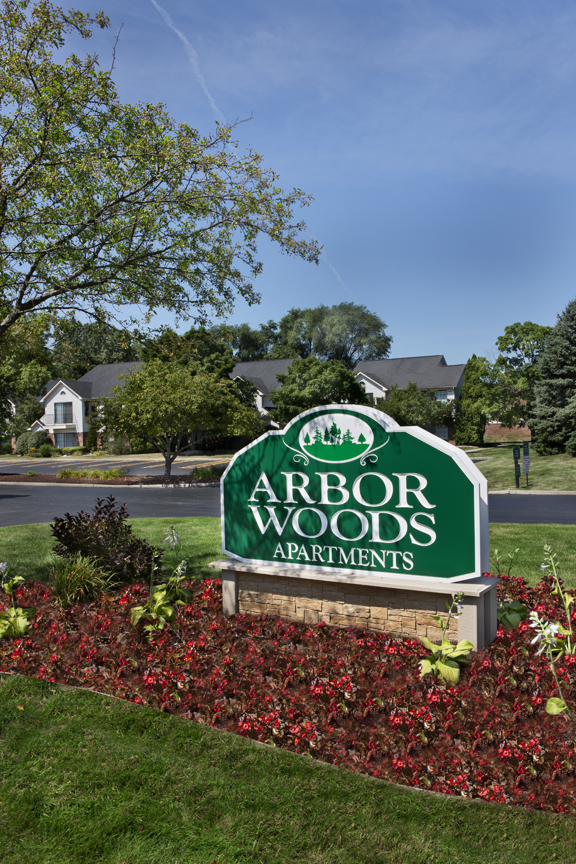At Arbor Woods Apartments, we believe your home should be a place of comfort, convenience, and community. Our thoughtfully designed two-bedroom apartment floor plans provide functional layouts, modern amenities, and stylish living—all within a peaceful, wooded setting in Livonia, Michigan. Whether you’re looking for extra storage, private outdoor space, or in-home laundry, our floor plans offer something for everyone.
Explore our floor plans below and find the space that fits your lifestyle.

